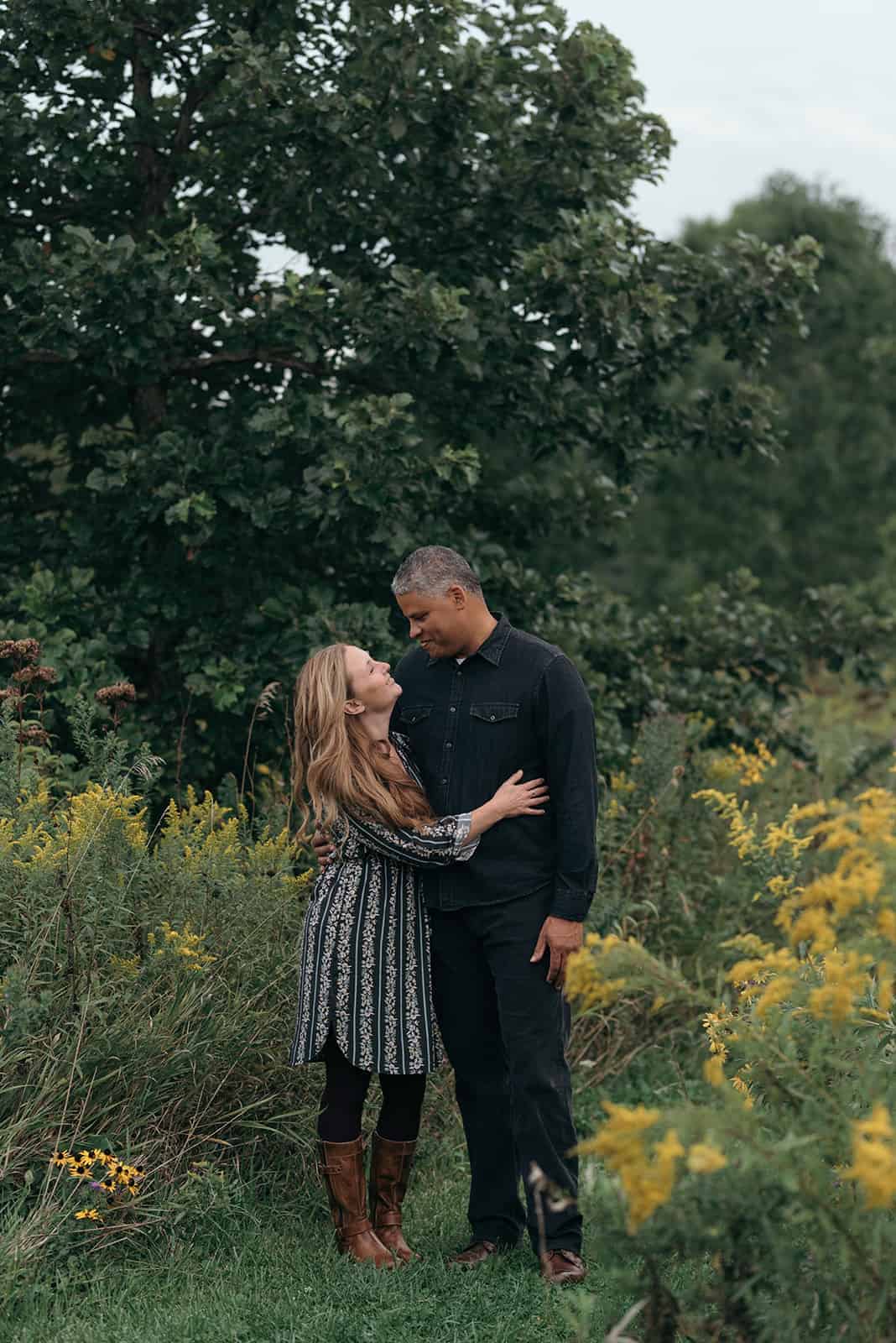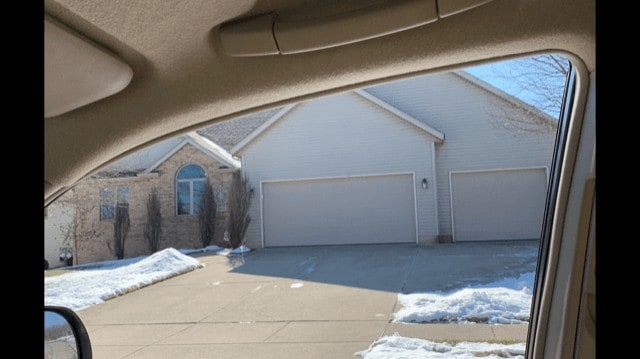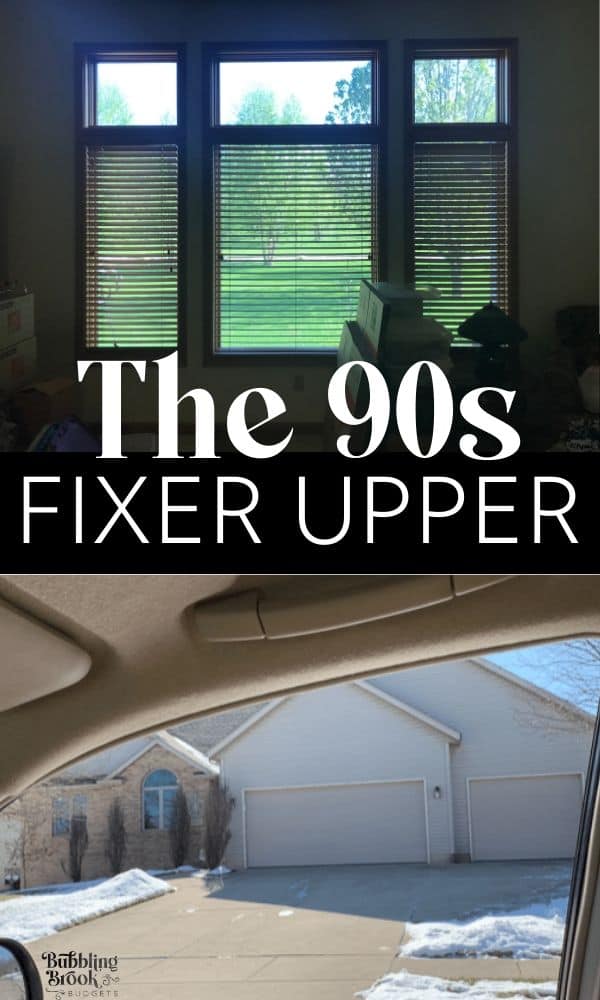We bought a fixer upper! Why we’ll have a (small) mortgage again, plus follow along as we update the house. We’ll share before and after pics as we go!
If you’re subscribed to my email list (you can do that here), then you know I recently shared about putting our home on the market so we could make the long-distance move to be near family, back to the state where we used to live when my husband was a custom home builder.
If you remember, we moved out-of-state nine years ago to pastor a beautiful little church in the midwest, but due to shifting family and life circumstances, we resigned the church last summer. Oh my word — that was so hard to do. One of the hardest things ever. You can read about it here.

Fast forward to this year…
In March, just as the COVID crisis was starting to wreak havoc on our daily routines here in America, our home went on the market. What a roller coaster it was! But, despite the challenge, we accepted an offer on our home in early May. All of the home inspections have finished and we’re set to close on the sale of this home in four weeks.
Two weeks from today, we’re scheduled to close on our new home, a late 90s “fixer upper” of sorts that’s only five minutes from family.
Coming to terms with moving into this new city was a bit of a challenge for us. Homes cost more in this new city, and for people who like to be debt free, this is quite disheartening. We don’t like having a mortgage. We like being totally and completely debt free.
Our current home would probably cost about $100k-$120k more if it were in this new city. That was hard to stomach. We didn’t want to move down in house. We’ve loved the size and layout of our current home…not too big, not too small. It was just right for our family of two growing boys, two basset hounds, and a bearded dragon.
Related: We’re Debt Free! Our Story of How We Paid Off Our House
So, we had to consider a few things. If we wanted to stay mortgage-free, then we wouldn’t be able to buy a home in the city we loved and really wanted to live in. It would mean we’d be a little further out from family. There would be a little more driving to do the things we enjoy doing.
Alternatively, we could bite the bullet and take a small (yes, small) mortgage and get back into stealth mode to pay it off again. We did it before and we can do it again. We’d be close to my parents and my sister’s family. We’d love our city and our schools. There would be fun coffeeshops and parks nearby.
Ultimately, we opted for the small mortgage in the city we loved. We didn’t go crazy with it. This will be our only debt, and we were able to secure a mortgage rate of only 2.75%. We stayed super conservative and decided on a home that’s eight years older than the one we live in now, and it needs some updates. It’s a single story home with a finished basement. The bones are good, and it’s in the cutest little subdivision ever. We have walking paths and ponds to share with our neighbors. The windows in our great room and kitchen overlook a small piece of old farmland. It will be an amazing forever home.
Here’s a sneak peak from a quick drive-by of the new house… really, the outside is nice! It’s the inside that needs some updating.

Quick drive-by photo of our new home!
Updates We’re Doing In June
Because we didn’t want to over-buy, we’ll need to put some elbow grease into this house. We’re trying to stay budget-friendly while also splurging a bit on a few things, since this will be our forever home. Here’s what we’re doing right away.
Painting
We’re starting with a fresh coat of paint on the entire main floor. We want to go lighter and brighter, so we’ll be using Sherwin Williams Pure White and Sherwin Williams Oyster White in all the main living areas. Stylist Emily Henderson used these colors in her Portland House remodel and we love how fresh it looks!
For the boys’ rooms, one will be SW Crisp Blue and the other one SW Empire Sky. We let them pick their own colors this time around!
We also need some trim painting done on the exterior of the house, like around the garage doors and the service door.
Electrical
Most of the rooms in this house are a bit dark, with little to no lighting in some spots, so we’ve scheduled an electrician to come by and make a few adjustments, such as:
- adding recessed lights in the great room and kitchen
- installing two sconces in the foyer hallway
- swapping out the dimly lit fixture in the foyer for a new, brighter light
- swapping out the hanging light over the kitchen table (that only holds ONE bulb) with a six bulb hanging light (see the one we chose here)
He’s also adding a ceiling fan in the great room to help with air flow, since it’s a fairly large room. Here’s the ceiling fan we chose (we ordered it in black).
Fireplace
Currently, the fireplace is surrounded by heavy brick and a HUGE honey oak mantle. We want to make this lighter and brighter, giving it a more current look. My sister (of Girl in the Garage) is coming by to help me paint the brick a creamy white color, and the old mantle will be replaced with some custom trim work from an old friend of ours who lives nearby (who we used to work with back when we built homes). I’ll share pictures when it’s done.
Landscaping
We aren’t investing much money in the landscaping yet, but it does need a good clean-up. The previous owners were older and yard work had probably become a bit challenging for them. We have lots of weeding to do, and some general straightening up.
Decor Items
I’ll be shopping for a couple decor items, such as a large hoop mirror (maybe like this one?) to hang in the foyer.
Updates Later This Summer
A few things that are backordered and/or we’re trying to cashflow over the next few months…
Hardwood Floors
This house still has the original 90s carpet in the great room, and peach (salmon?) colored tile throughout the foyer, hallways, and kitchen.
We entertained the idea of replacing the existing floors with laminate or luxury vinyl planks, but ultimately decided to splurge on hardwood instead since we plan to live in this house possibly forever, and we love using natural materials when we can.
We’re ordering hardwood floors for the great room, foyer, hallways, and master bedroom. They’re supposed to arrive in about ten weeks. Like our paint colors, the hardwood we’re installing was also inspired by Emily Henderson’s Portland House remodel. We love how that house turned out and will try to do our own simplistic version of it, as best we can and as our budget allows.
We’ll hold off on replacing the kitchen tile until we can cashflow it better, which might take a year or so.
Stairs
We’ll replace the spindles on the stair rail with iron spindles, and get a new newel post and handrail for a more updated look. The stairs could also use new carpet, so we’ll likely order that to be installed while the hardwood is being installed.
Updates That May Take Awhile
Here are a few more things we want to do, but we’ll need to save up some more money. It might take us a year, or two, or three! They’ve been tabled for now as we focus on the other things we want to do this summer.
- Kitchen tile replaced
- New front door
- New countertops in kitchen
- New landscaping
- Tub/shower combo replaced in boys’ bathroom
- Replace master bathroom shower unit
I can’t wait to share more with you in the coming weeks and months. What would you like to see from me? Have you bought a fixer upper before or went through a big renovation?
I’ll be sharing before and after photos as we go along, so stay tuned!
PIN THIS:

Pro Tip: Give eMeals a try. This is the meal planning service Dave Ramsey recommends on his show. For a small fee, they’ll even send your meal plan and shopping list over to a local store (like WalMart!) and have your groceries ready for you to just pick-up and go. Click here to try it free for 14 days.
FREE MEAL PLAN
Our free beans & rice meal plan comes straight to your email and is completely printable, so you can print it whenever you like. It’s helpful, easy, and will inspire you to eat at home! Get it here.



I absolutely love your choices so far
Pam, thank you so much! I hope you love how everything comes together!
So excited for you and your family. You are a blessing!
Jamie, thank you! It’s been a whirlwind around here! <3
We bought 2 fixer uppers in the past. Our current home was not purchased as a fixer upper. But it has been a change-it-to-fit-our-taste-upper. We have removed an old deck (that was built with the house) and built a better more sturdy one. We added a deck off our bedroom to enjoy nature better. Gutters and downspouts were added for obvious reasons. Everything else has been esthetic. This is our forever home as we see it.